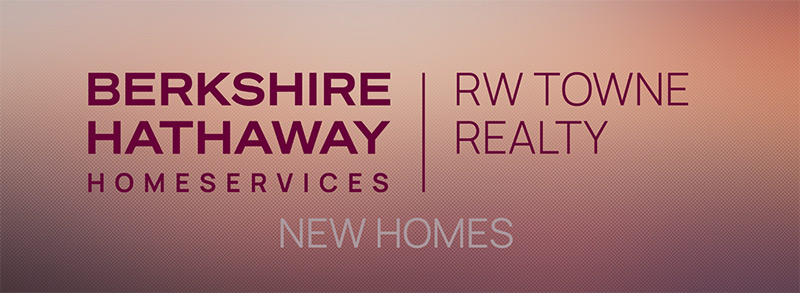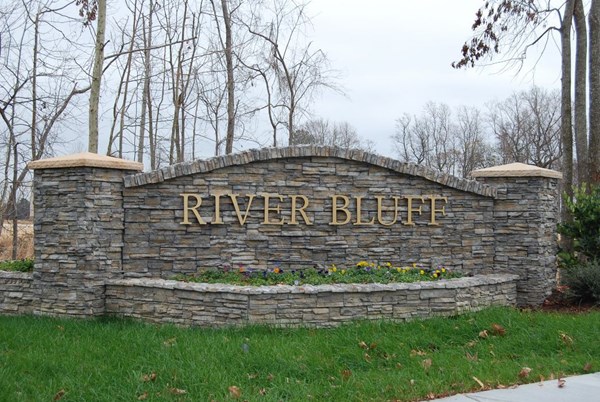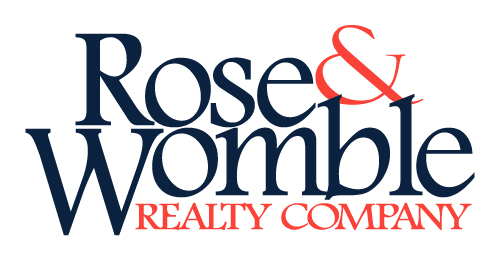Located just off Route 58 in Southern Suffolk, you will find a new community on the greens of the Nansemond River Golf Club right on the Nansemond River. River Bluff, which is in the Hill Point Farms community and built by Platinum Homes offers a relaxed lifestyle with boating, fishing, golfing, large green spaces with picnic areas, and swimming – all in one neighborhood!
 Life at River Bluff is both peaceful and active, with sweeping water views in your own yard, as well as natural walking trails, a 10-acre park with picnic area, playground, and an 18-hole riverfront golf course. The brand new Hillpoint Elementary is at your front door. River Bluff offers many lifestyle choices including expansive estate lots and exclusive waterfront homes, with access to the Chesapeake Bay…and beyond. There is no other neighborhood like River Bluff.
Life at River Bluff is both peaceful and active, with sweeping water views in your own yard, as well as natural walking trails, a 10-acre park with picnic area, playground, and an 18-hole riverfront golf course. The brand new Hillpoint Elementary is at your front door. River Bluff offers many lifestyle choices including expansive estate lots and exclusive waterfront homes, with access to the Chesapeake Bay…and beyond. There is no other neighborhood like River Bluff.
Whether raising a family, seeking quiet solitude, or pursuing a life filled with action, River Bluff offers its residents an incomparable quality of life. Platinum’s homes offer expansive, light-filled, spaces with special attention paid to the way you actually live. Storage space abounds, and energy efficiency is built in from day one. The neighborhood offers water access, a community swimming pool, parks, and private waterfront observatory.
Fun facts about River Bluff and the Nansemond River:
- Nansemond River is your gateway to the Chesapeake Bay
- Depth of water is 12-15 MWL so large boats can be accommodated
- Private docks/piers are an option on the waterfront home
- Longest “living shoreline” in the state of Virginia. Platinum Homes rescued an eroding shoreline where big trees were toppling into the water and pulling soil with them resulting in a less stable shoreline. By creating a living shoreline, Platinum strategically removed certain plants and replaced them with options designed to take hold of the soil and strengthen it.
About the Featured Model: The Kiawah Expanded on 2517 Saint Martin Lane | $600,000
The Kiawah home offers 4,050 square feet of living space right on the water – dock/pier included, two master suites (one up and one down) so it is ideal for generational sharing. There are panoramic views from nearly every window, with a huge upstairs family/media room offering a lot of versatility. Features such as hardwood floors throughout the downstairs living area, ceramic tile in all bathrooms, jetted bathtub, granite countertops, tankless hot water, and more are included in the pricing.
Community Amenities
- Pool
- Pool House with Restrooms and Gathering Area
- 10-Acre Playground and Picnic Area
- Walking Trails
- Water-Front Gazebo
- Nansemond River Golf Course (18-Hole)
- Brand New, Hillpoint Elementary School (across the street)
Standard Features
Exterior
- Low Maintenance Exteriors
- Mostly Brick Front Per Elevations
- 5 Designer Selected Exterior Color Combinations
- Raised Foundation with Brick Skirt on all sides (brick accents are per elevations)
- Premium Vinyl Siding
- Architectural Vinyl Shake Accents
- Architectural Trim Accents (select models)
- Maintenance Free Vinyl Shutters (select models)
- 30-Year Architectural Profile Shingles
- Metal Wrapped Cornice-Vinyl Soffits & Porch Ceiling
- Decorative Raised panel Metal Garage Doors
- Security Deadbolts at Entry Doors
- Water Hose Connections at Front and Rear
- Weather Proof Exterior Electrical Outlets at Front and Rear
- Underground Utilities
- Sod in Front Yards
- Professionally Landscaped Front Yard
- Brushed Concrete Patio
Interior
- 9-Foot Ceilings on First Floor
- Over-sized Casing and Base Wood Moldings
- Brushed Nickel Lighting Fixtures
- Accent molding package including 2-piece crown in Foyer and Formal Dining Room
- Telephone Pre-Wire in Kitchen, Family Room and Master Bedroom
- Cable Pre-Wire in Great Room and Master Bedroom
- Ceiling Fan Pre-Wire in Great Room and Master Bedroom
- Pre-Wire for Security System at First Floor Doors and Windows
- Pre-Wire for Garage Door Opener
- Fully Hung, Finished Garage Walls and Ceiling
- Custom Two-Tone paint
- Custom Designed Closets with Ventilated Shelving
- Ceramic Tile or Pre-Finished Hardwood in Foyer
- No-Wax Vinyl Flooring in Kitchen, Baths and Laundry Room
- 6-lb Rebond Carpet Pad
- Upgraded Wall-to-Wall Carpeting Throughout Remaining Areas
Kitchens & Baths
- Kitchens with Family Dining Areas
- Custom Designed Cabinets in kitchens and Baths (42” wall cabinets in kitchen)
- Custom Color Laminate Countertops in Kitchen
- Single-Lever Faucets in Kitchen
- Double Bowl Stainless-Steel Sink with Separate Sprayer
- Frigidaire Stainless Steel, Smooth-top Self Cleaning Range, Built-in Microwave and Dishwasher
- Ice Maker Hook-up
- 1/2 HP Garbage Disposal
- Pedestal Sink and Designer Oval Mirror in Powder Room (Select Models)
- Cultured Marble Vanity Tops
Energy Efficiency
- HVAC- 13 seer High-Efficiency Heat Pump and Central Air Conditioning system with Digital Thermostats. 2 zone for all models (except Elderberry)
- Polyseal Foam Air Infiltration Barrier
- Moisture and Air Infiltration Barrier House wrap
- Insulated Energy Efficient Vinyl Windows with Screens
- Insulated Energy Efficient Fiberglass Entry Door
Community Amenities
- Pool
- Pool House with Restrooms and Gathering Area
- 10-Acre Playground and Picnic Area
- Walking Trails
- Water-Front Gazebo
- Nansemond River Golf Course (18-Hole)
- Brand New, Hillpoint Elementary School (across the street)
Warranty
- Complete “Customer Care” Department with 1st Year Builder Warranty




River Bluff is one of a kind. Where else can you have all these features, all this convenience, all this fun at an amazingly affordable price? Call me at 757-250-7900 to schedule your own personal tour!



